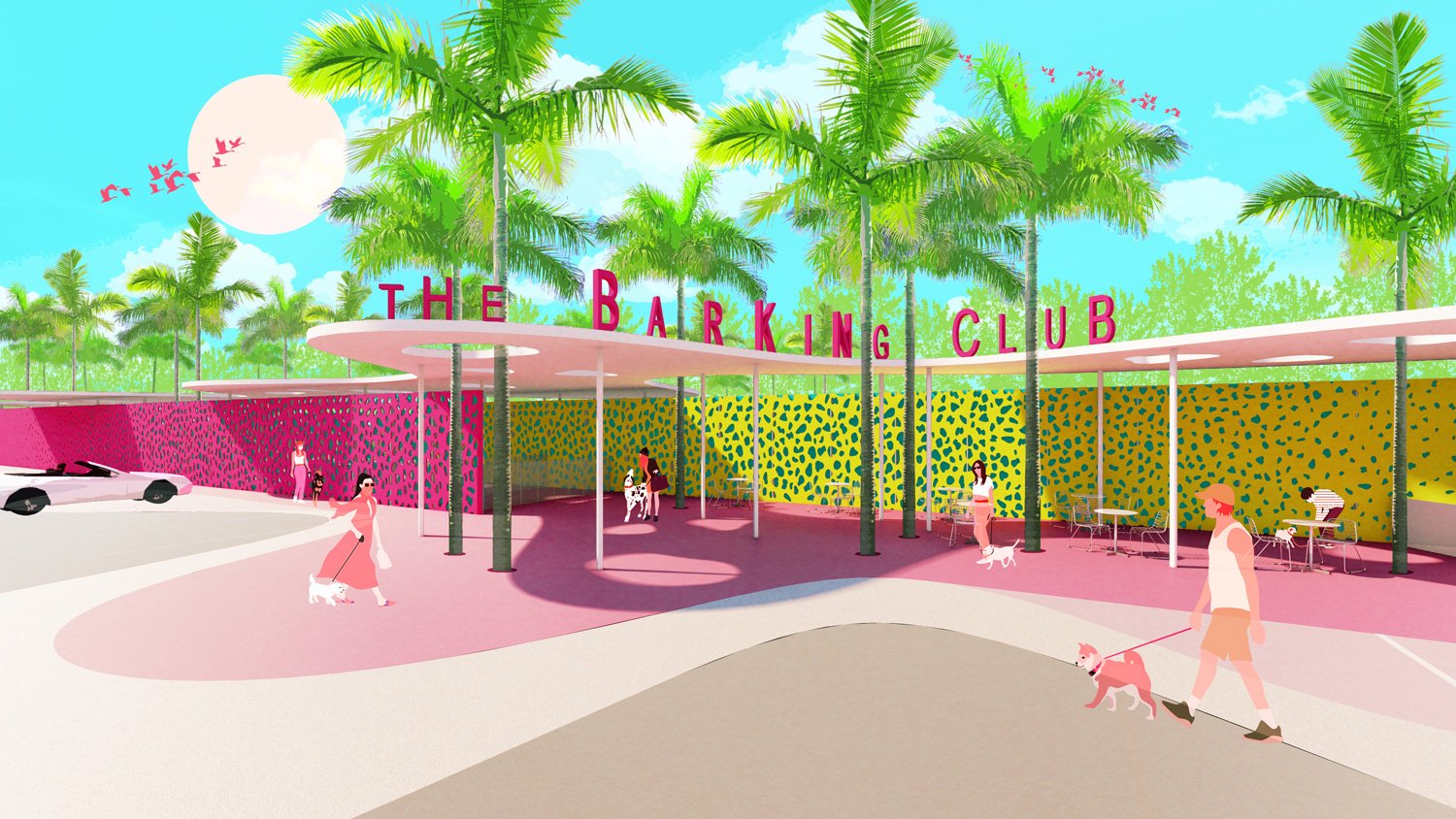It is with a heavy heart to share that on November 14th, 2016, Diana Balmori passed away. Diana was a mentor, teacher, and confidant to many people over the years, including me. She always made time for the intellectually curious, whether it was a nascent student of landscape architecture or an established contemporary. Her influence was broad and wide-ranging, and her passion for landscape as a medium that could transform the way we live and interact with nature was second to none.
For five years we spent countless hours together, both working in her office as well as teaching at Yale. When I first came to work in her office in early 2011 it was unlike any other environment that I had experienced in the past, both professional or academic. From the outset there was a relentless fervor and zeal placed on how to draw and how the process of drawing played a fundamental role in seeing and conceptualizing landscape. This idea of drawing was not limited to a particular instrument – computer, pencil, pen, etc. - nor was it exclusive to a particular medium – drawing, painting, collage, physical models, dioramas, digital models, film, video. It was wide open. Experimentation was always encouraged and a fundamental part of her work. I once heard the saying, “To draw is to see the world with your eye, mind, and your heart.” Diana embodied this approach and used it to push the boundaries of envisioning landscape. By doing so, she moved the discipline and discourse of landscape forward. Among her many accomplishments perhaps one of the most impactful and enduring qualities she instilled in me, and I suspect many others working in her office through the years, was the ability to see landscape anew.
The profession of landscape architecture has lost a visionary, but beyond that, many of us have lost a mentor, colleague, friend, and family member. Diana will be missed, but her ideas will live on in the people and places she inspired. A link to her obituary in the NY Times can be found here. Image courtesy of Balmori Associates
Theodore Hoerr, Founding Principal
Terrain Work



















