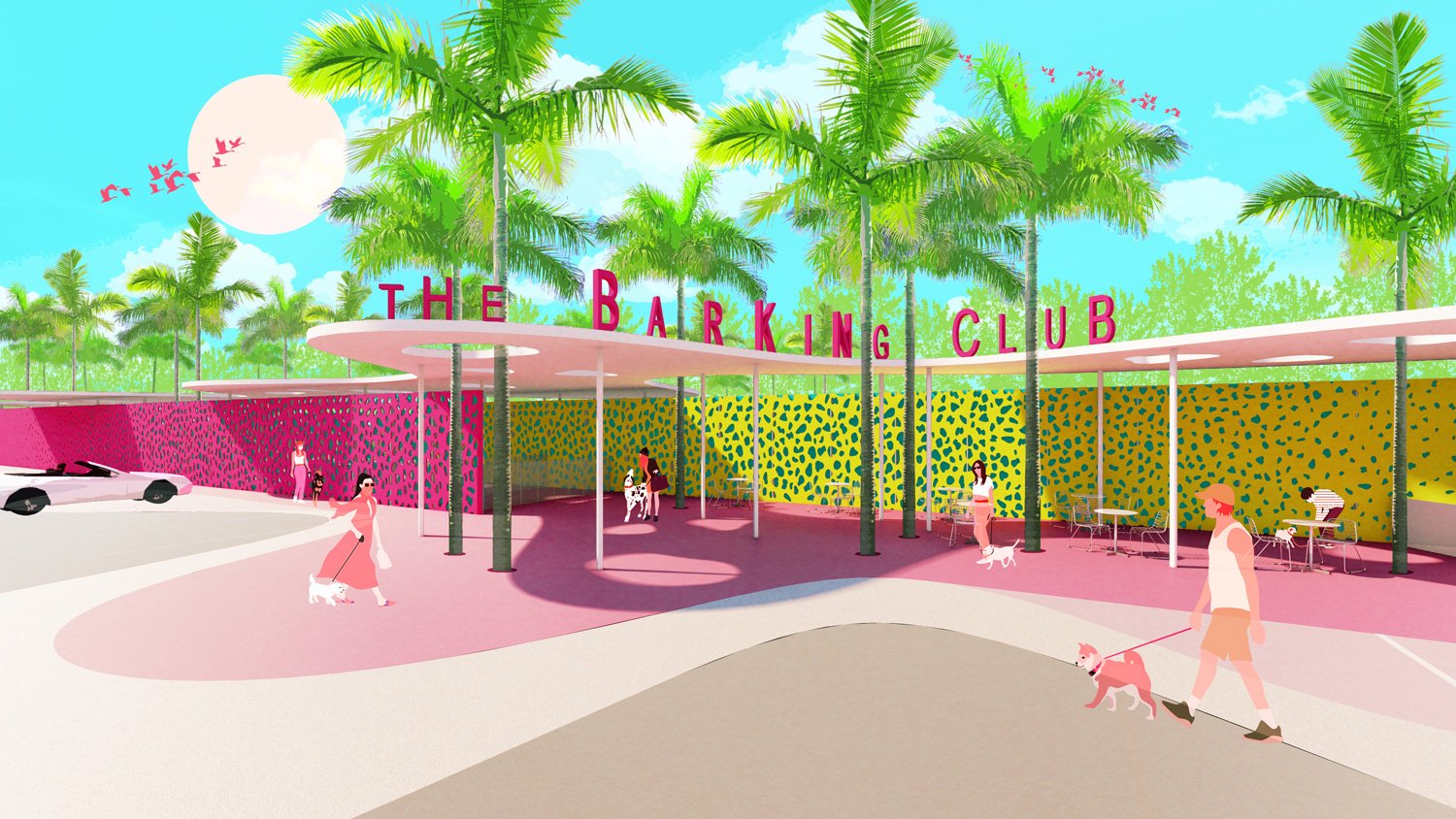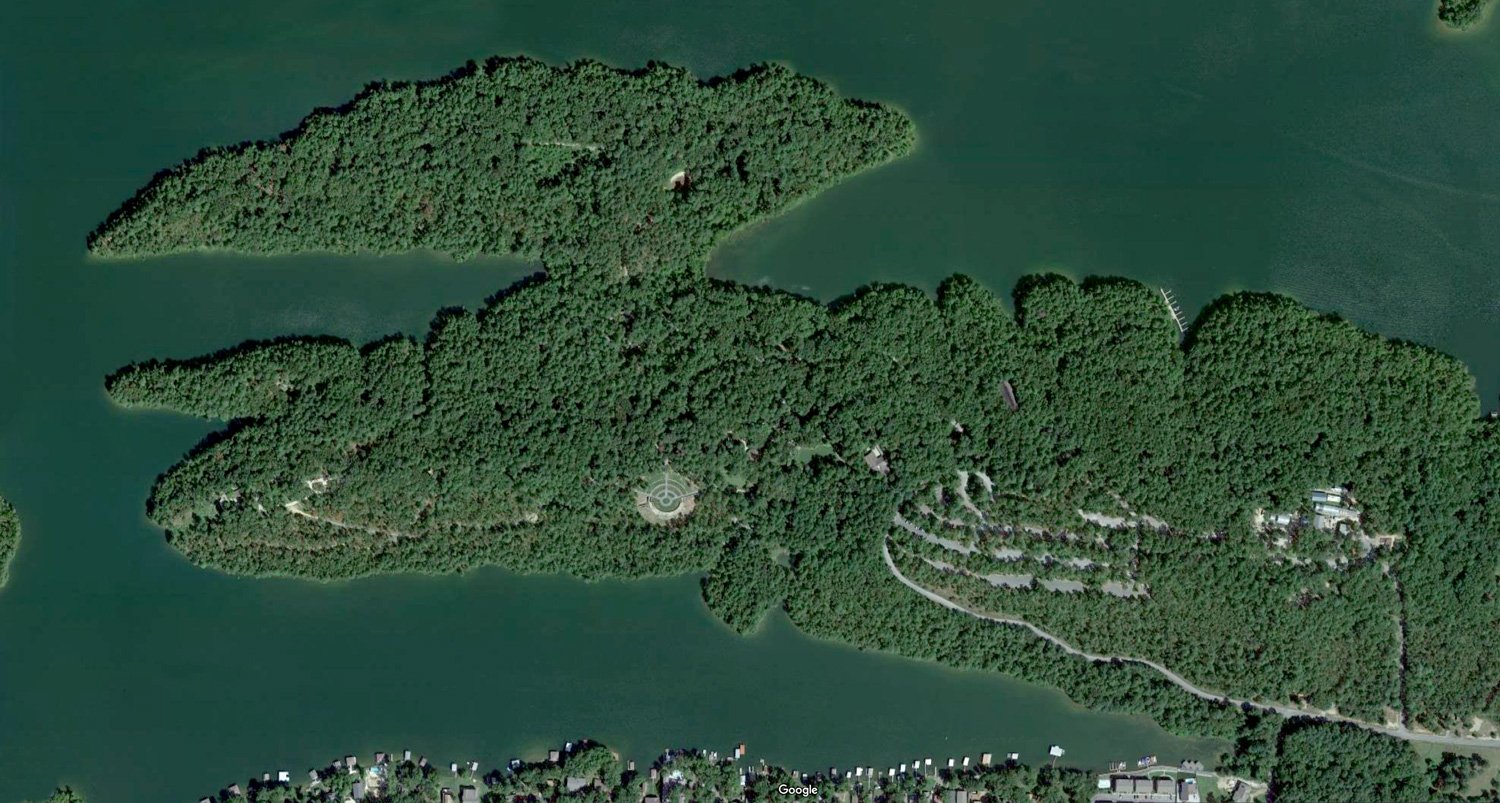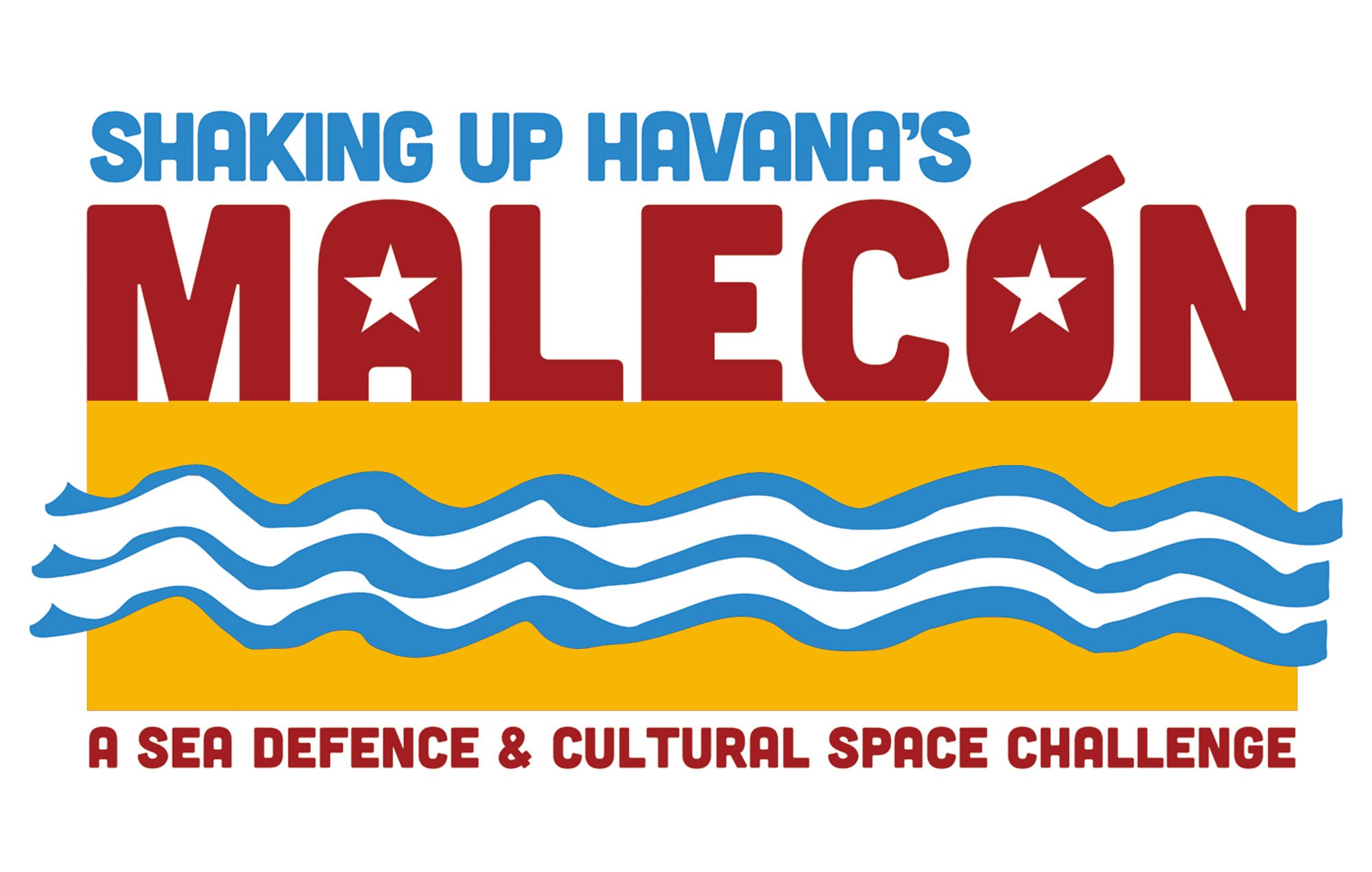This summer, our Malt House landscape hosted its first two events, marking the beginning of becoming a vibrant neighborhood public space. Though still under development, the community has already started to enjoy and benefit from this new landscape in West Harlem.
On June 25th, the Architectural League of New York celebrated the fifteenth anniversary of Urban Omnibus, the League’s publication dedicated to observing, understanding, and shaping the city. Terrain Work’s publicly accessible landscapes in West Harlem were featured along with new architectural additions to the neighborhood by Gluck+ and Levin Betts Architects. The event included a tour of the Manhattanville Factory District projects by Janus Properties, concluding with a reception at the newly inaugurated Malt House Courtyard.
The West Harlem Innovation Network also hosted a networking event for industry professionals on July 30th at the Malt House Courtyard. This gathering provided an opportunity for professionals, students, and researchers to connect and build community in West Harlem.
The design for the Malt House landscape, originally part of one of Manhattan’s largest breweries during the late 1800’s, embodies the chemical reactions found in the brewing process by taking individual elements and combining them into something greater than their constituent parts. Salvaged pieces of the old brewery complex such as steel beams, cobblestones, and the remnants of the brewery foundations are reconfigured to become a landscape that reflects the past, while looking forward to a whole new array of activities for the community in the future. It provides a venue for events such as public art displays, musical performance, dancing, outdoor movies, open air markets, community gatherings and a shady spot to gather with friends.
Another more recent phase of the Malt House landscape has taken an existing asphalt parking lot slated for future development and transformed it into West Harlem Going Wild. With a limited budget, this space was creatively transformed using discarded construction materials and spontaneously occurring plants, turning an underutilized lot into a productive landscape for people and wildlife. The events underscored the courtyard's potential as more than just a green space—it serves as a model for future urban development in marginalized urban spaces. As cities worldwide face the challenges of climate change, grass roots projects like West Harlem Going Wild offer a beacon of hope and practicality, fostering resilient and livable urban environments.




















