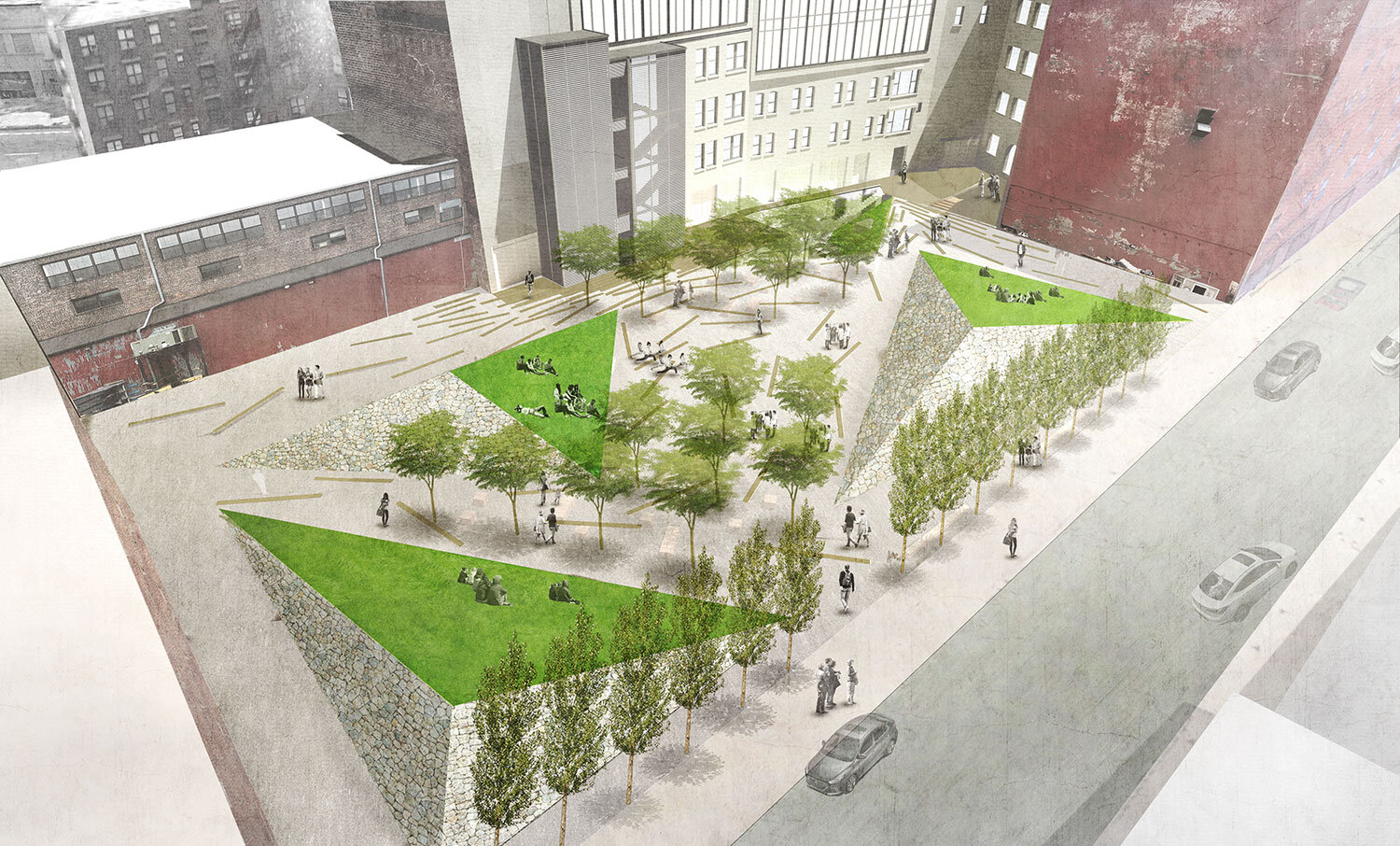The Manhattanville Factory District projects by Terrain Work were recently featured in Architectural Digest. These new landscapes reveal the rich and varied geological history of West Harlem through the use of stone and topography. The landscapes also connect various development sites in the district through three new inter-block links between 125th street and 128th. Taken together these three landscapes will provide vital new publicly accessible open space in the Manhattanville Factory District and offer array of new programmatic activities for residents of West Harlem. Terrain Work is collaborating with Janus Property, Leven Betts, and Gluck+ for this new plan that will transform the district giving residences the framework to forge new connections and experiences of their own.
Santa Monica Mixed-Use Project Kicks Off
Terrain Work is delighted to announce that we have been selected to design the landscape for a new mixed-use development in Santa Monica, California. The project presents an opportunity to work in a deeply historic Southern California community that has been on the cutting edge of arts and culture. Stay tuned for more developments of this project in collaboration with WS Communities and Studio T-Square!
Terrain Work Creating "The Black Box" in Fremont, California
Terrain Work is creating a new landscape, The Black Box, for Warm Springs in Fremont, California, that will be a burgeoning new environment for the district. The project, in collaboration with Studio T-Square and Valley Oak Partners, is located adjacent to a new Bart Station and a recently constructed Tesla factory. Warm Springs is part of a larger transit-oriented development plan that provides residents and technology employees a new publicly accessible civic landscape. The landscape is centered around a large sunken plaza, The Black Box, which serves as a gathering space for the surrounding community and new tenant for the site. The design uses landscape with an array of biotic and aboitic materials to stimulate novel thinking through engaging all of the senses. To learn more about our Warm Springs Black Box Landscape click here.



